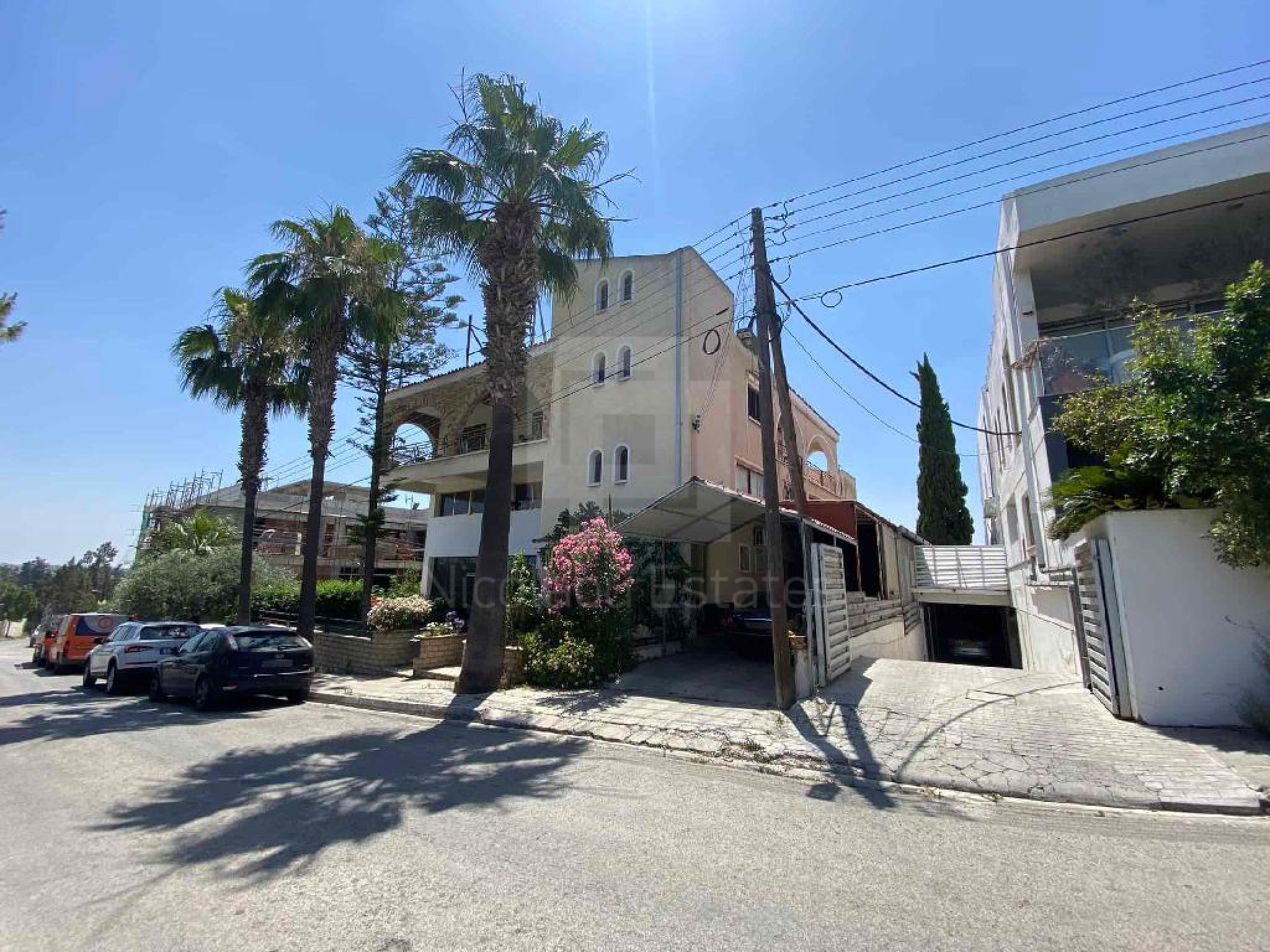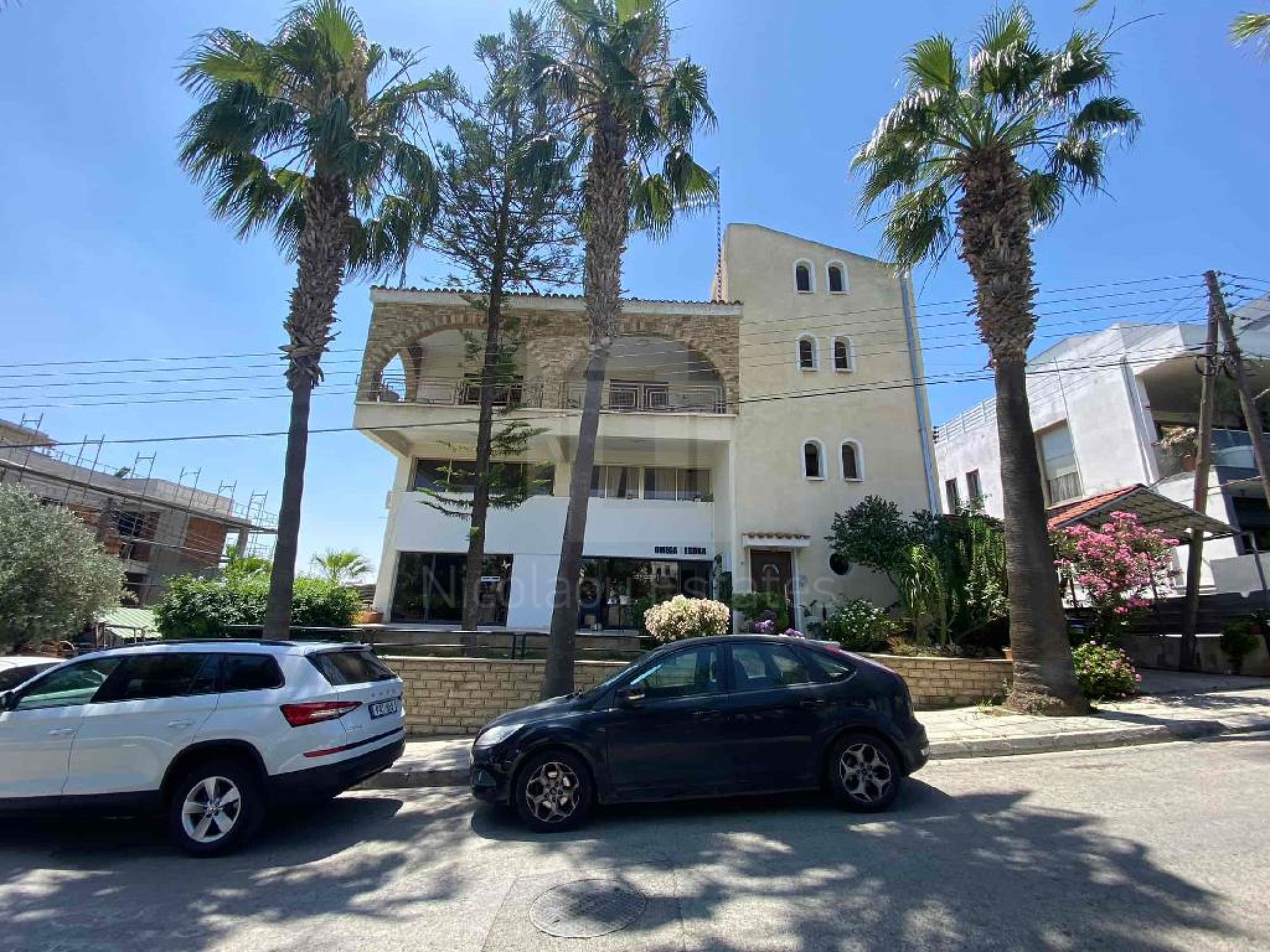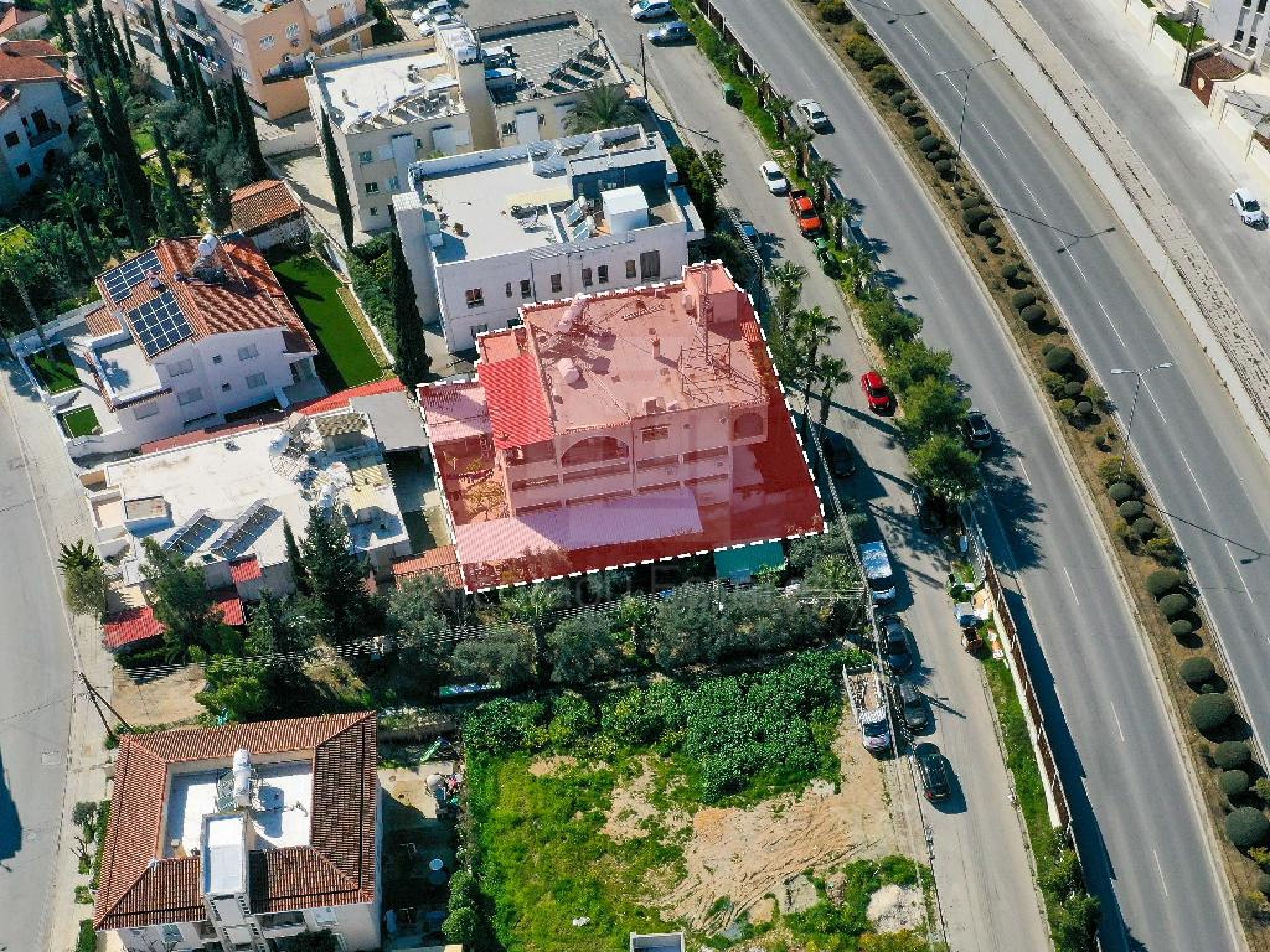Two-Storey Mixed use Building for Sale in Strovolos, Nicosia
For Sale / EUR 500.000
357 70007700
or
Διώροφο κτίριο προς πώληση σε δημοφιλή τοποθεσία, στην ενορία της Χρυσελεούσας του Δήμου Στροβόλου. Η γύρω περιοχή είναι ως επί το πλείστον οικιστική, ενώ όλες οι εμπορικές ανέσεις και εγκαταστάσεις βρίσκονται σε μικρή απόσταση. Έχει επίσης εξαιρετική πρόσβαση στο κέντρο της πόλης.
Το κτίριο αποτελείται από υπόγειο, κατάστημα με ημιώροφο στο ισόγειο και κατοικία στον επάνω όροφο. Το υπόγειο έχει εμβαδόν 278 τ.μ. και αποτελείται από έναν ενιαίο χώρο ο οποίος χρησιμοποιείται ως χώρος στάθμευσης, ενώ το νότιο τμήμα του έχει μετατραπεί σε studio.
Το κατάστημα στο ισόγειο αποτελείται από δύο γραφεία, δύο βοηθητικά γραφεία, κουζίνα, χώρους υγιεινής με ντουζιέρα και εργαστήριο. Ο ημιώροφος αποτελείται από έναν βοηθητικό χώρο που έχει μετατραπεί σε δύο στούντιο επί τόπου. Το εμβαδόν του ισογείου είναι περίπου 260 τ.μ. συν 25 τ.μ. σκεπαστές βεράντες και 128 τ.μ. ημιώροφο.
Το σπίτι στον πρώτο όροφο αποτελείται από σαλόνι, τραπεζαρία, γραφείο, laundry room, τουαλέτα επισκεπτών, κουζίνα, τζάκι, μπάνιο με τουαλέτα και τρία υπνοδωμάτια, το κύριο με ξεχωριστό ντους και τουαλέτα. Το εμβαδόν της κατοικίας είναι περίπου 183 τ.μ. και 51 τ.μ. σκεπαστές βεράντες. Το ακίνητο εφάπτεται σε μια καταπράσινη περιοχή στο ανατολικό όριο.
Το κτίριο αναμένεται να εκκενωθεί στις 31/07/2025 και εν τω μεταξύ ο ένοικος καταβάλει το ποσό των 1500/μήνα. Είναι ιδανική επιλογή για επένδυση.
---------------------------------
Two-storey building for sale in a popular location, in the parish of Chryseleousa, Municipality of Strovolos. The surrounding area is mostly residential, with all commercial amenities and facilities a short distance away. It also has excellent access to the city center.
The building consists of a basement, a shop with a mezzanine on the ground floor and a residence on the upper floor. The basement has an area of 278 sq.m. and consists of a single space which is used as a parking space, while its southern part has been converted into a studio.
The shop on the ground floor consists of two offices, two auxiliary offices, kitchen, sanitary areas with shower and laboratory. The mezzanine consists of a utility room which has been converted into two studios on site. The area of the ground floor is approximately 260 sq.m. plus 25 sq.m. covered verandas and 128 sq.m. mezzanine.
The house on the first floor consists of living room, dining room, office, laundry room, guest toilet, kitchen, fireplace, bathroom with toilet and three bedrooms, the master with separate shower and toilet. The area of the residence is approximately 183 sq.m. and 51 sq.m. covered verandas. The property abuts a green area.
The building is expected to be vacated on 31/07/2025 and in the meantime the tenant pays the amount of 1500/month. It is an ideal choice for investment.





